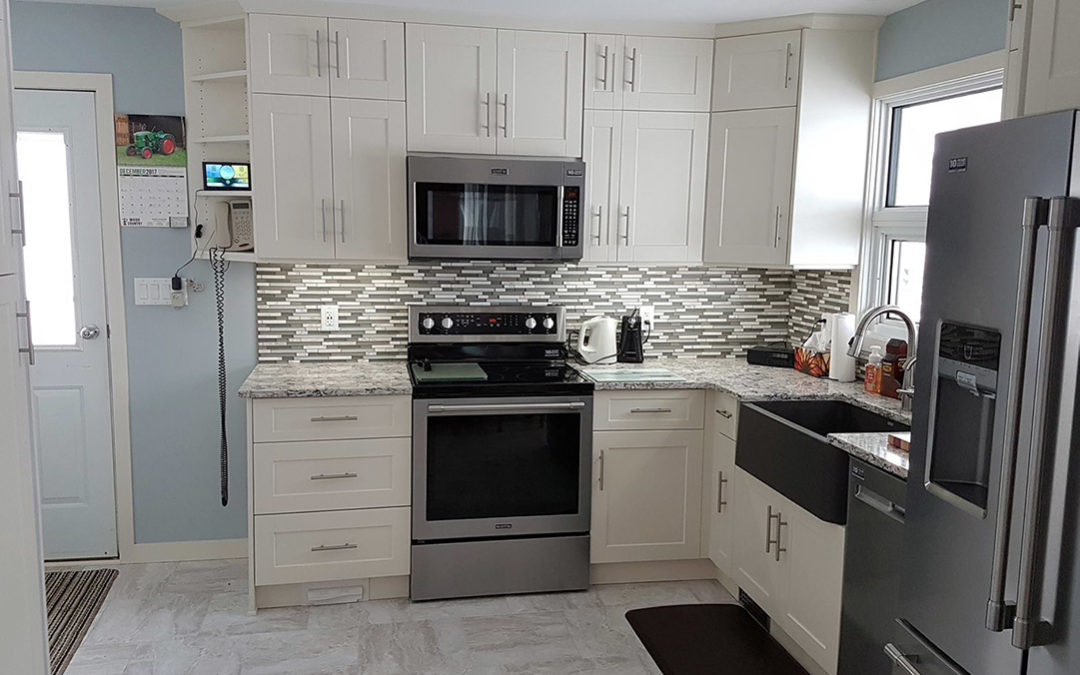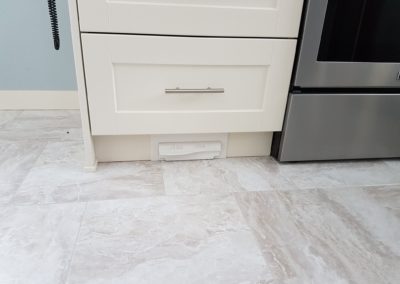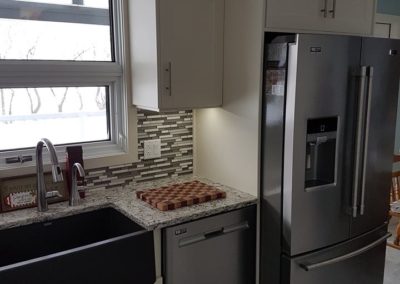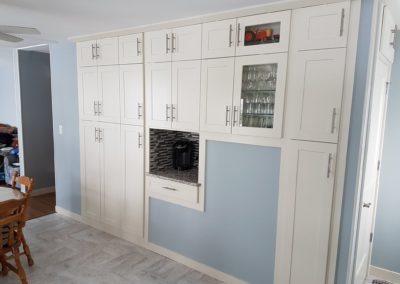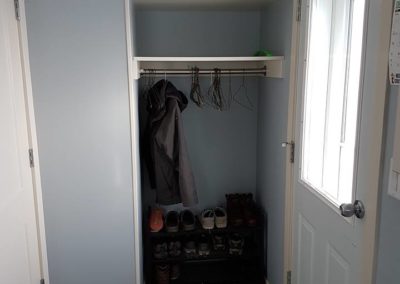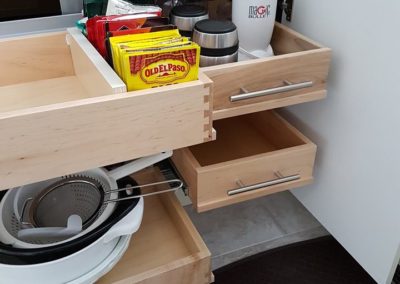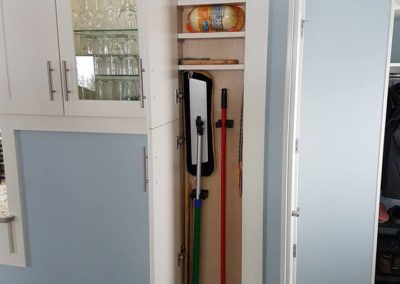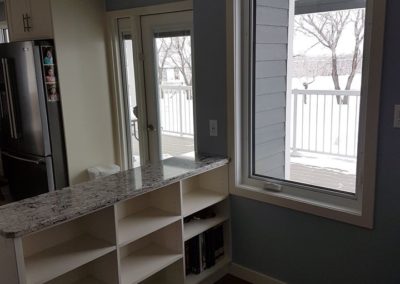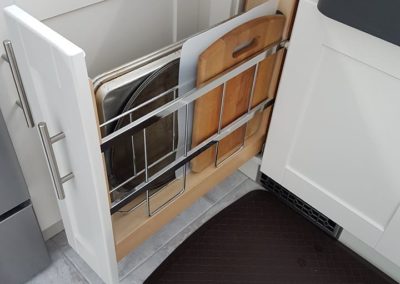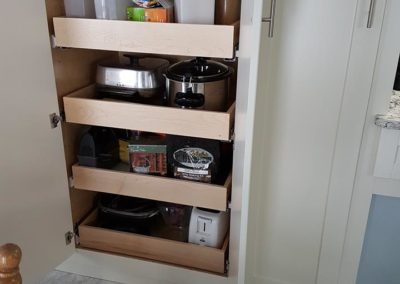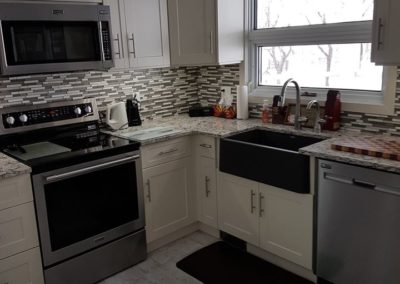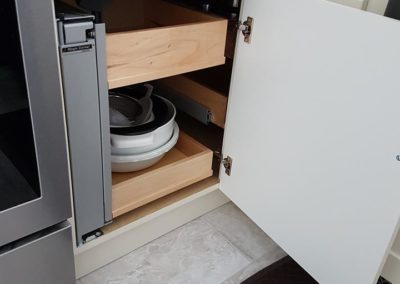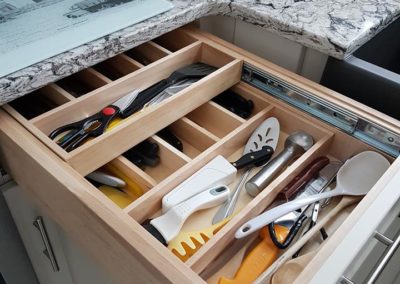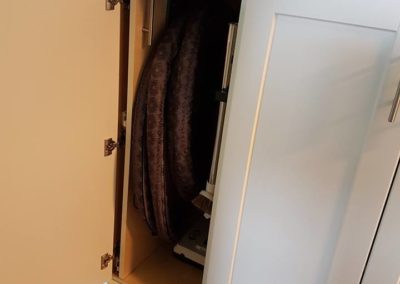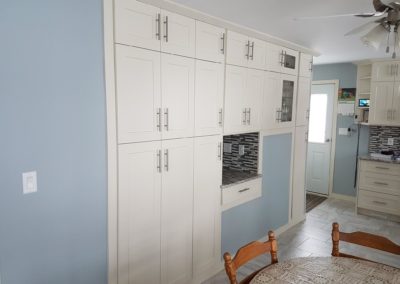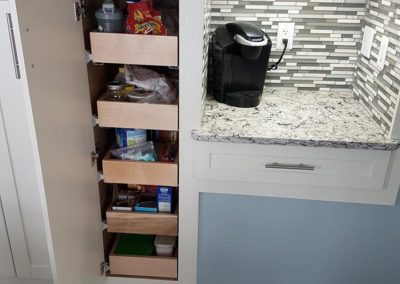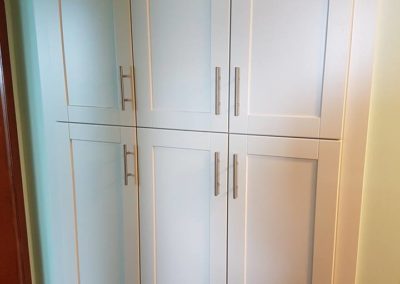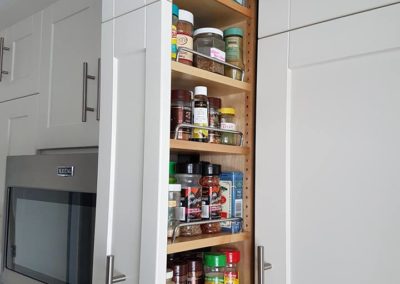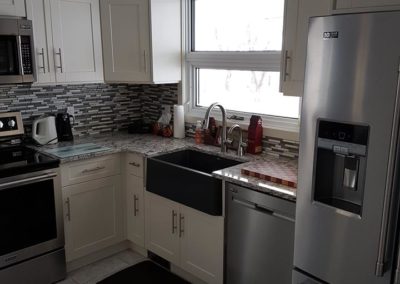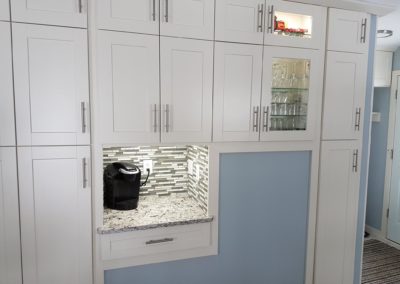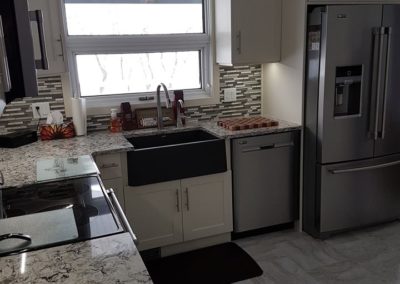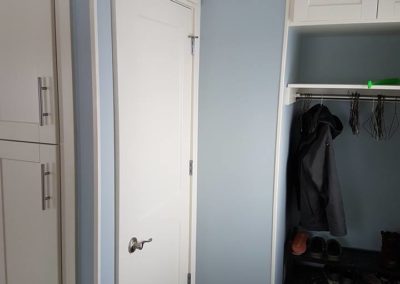Another dream kitchen, just in time for Christmas! This project was our most ambitious project to date in terms of creativity, change from the existing space (before and after), and scope of work. Only the best top of the line products were used, and the homeowners were an absolute joy to work for. I’m kind of sad to be done…
This original mahogany 60’s kitchen was in need of an update. The project consisted of a complete gut and rebuild, with new cabinets, quartz countertops, flooring, appliances, patio door and window. A wall was removed to open up the space, and storage added to every available square inch of space. The cabinets are all pre-finished birch 3/4″ plywood, no particleboard or melamine, and the doors are an antique white thermofoil which is a breeze to keep clean.
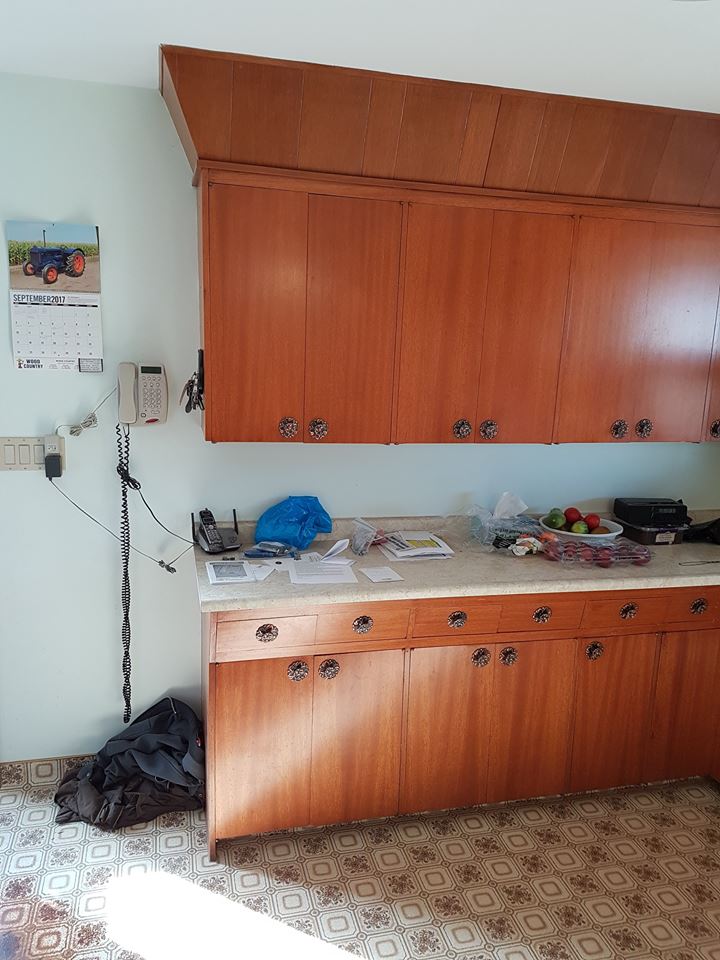
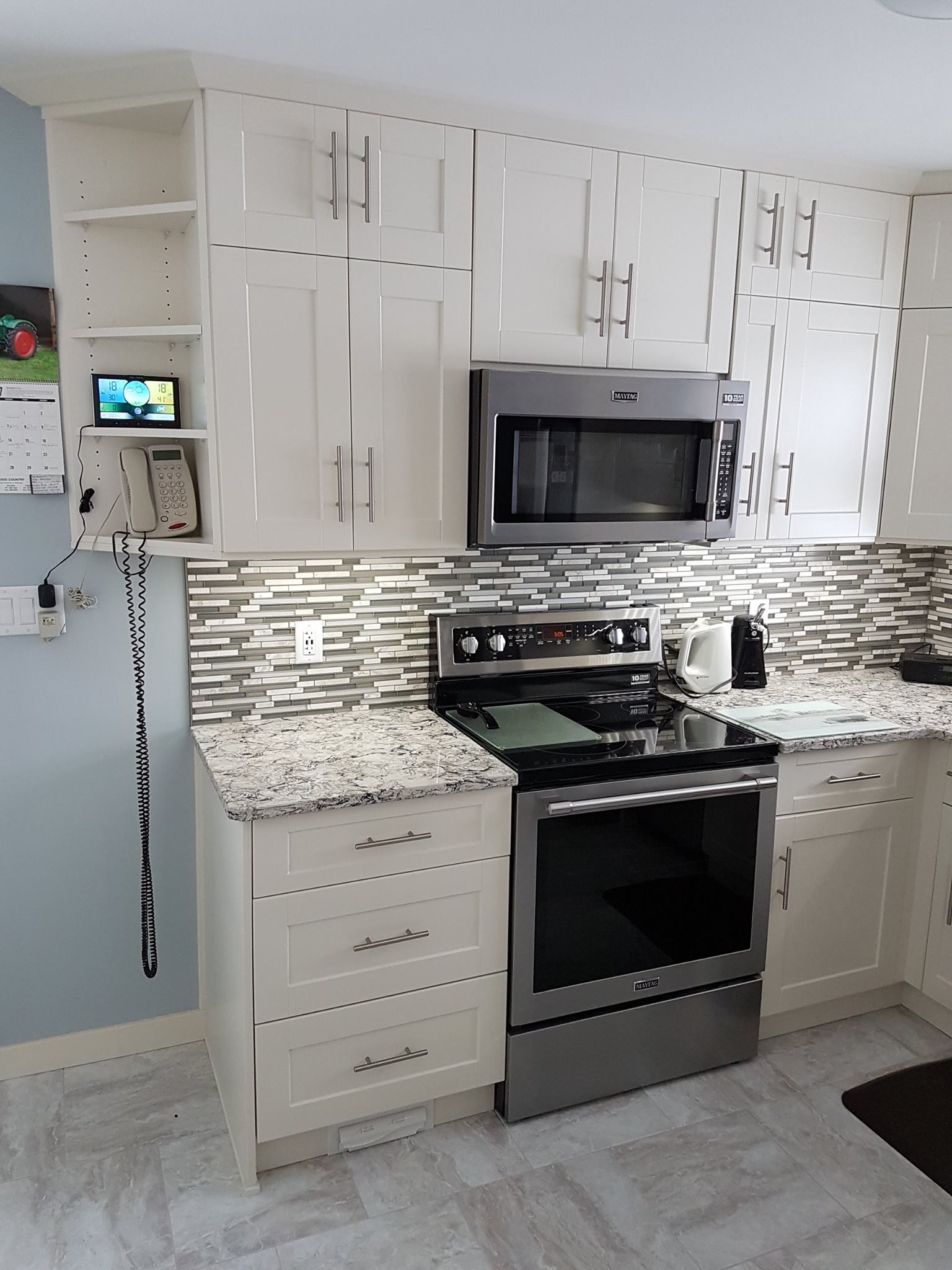
The kitchen itself was re-structured to aid in giving a better work flow for both cooking and entertaining. The fridge was moved out of the wall cavity and put next to the patio door where the existing range had been. The range then moved onto another wall, with a microwave / rangehood combo above it. We even had enough room to add in a new dishwasher. The soffit above the cabinets was removed, and in it’s place went usable cabinets for more storage. All of the upper cabinets have two doors – but open one, and the other comes with it, opening as one single unit. The lights above the sink are now sunk in pot lights in the ceiling, giving it a much larger feel.
The space boasts a ton of great features, including a granite apron sink, new faucets, reverse osmosis system, pull out cooking pan rack, pull out spice rack next to the microwave, double-decker cutlery drawer, and a magic corner cabinet just to name a few. Next to the back door, an open shelf corner cabinet went in to house the phone and a new weather station. The existing linoleum and subfloor were ripped out, and a new subfloor and gorgeous new luxury vinyl tile floor went in, as did a vacuum dust pan (great feature!). Under cabinet LED lighting accents the new tile backsplash, and crown moulding, a new paint colour, as well as a freshly finished ceiling finished off the space. We even made the end grain cutting board (purpleheart and birch) seen above the dishwasher!
The wall between the kitchen and living room was removed to both open up the space and to add more storage and counter space. The original front door was replaced with a window, and the 32″ patio door was replaced with a 36″ unit. The open shelves help to define the two different spaces, and panelling on the kitchen side compliments the new cabinetry.
The wall where the fridge had been was opened up and re-framed to house sunk in cabinets and a nook with new tile for the coffee maker. The triple pantry doors open up to pull out shelving, making them very user friendly. The upper section has adjustable shelving along the whole wall. Along the same wall, the nook has a drawer below it to hold all the Keurig goodies, and further down there is a display cabinet with a glass door. This cabinet and the nook have LED lighting to accent the space. Next to that we have a broom closet, and at just 4 1/2″ deep, it is perfect for holding a broom, mop, and a few cleaning supplies in an otherwise unused space between two wall studs. This being the stairwell wall leading to the basement, we were very creative in utilizing every available inch of storage space. A cabinet was even sunk into the wall in the bedroom, hanging over top the stairwell before it was finished off and re-drywalled. The stairs were re-covered in the matching LVT flooing, and a new handrail installed as well.
On the other side of this wall, the hall closet was removed and more sunk in cabinets installed to easily triple the storage capacity that was there previously. A neat feature is a pull out rack that houses the central vacuum hose, making it a cinch to access and store for future use. The power head and other vacuum attachments clip into place on built in holders as well.
The door leading to the basement was replaced with a complimentary style to the new cabinets, and another cabinet sunk into the wall above it for more storage. The coat closet at the back door was re-configured, with a cabinet put above it as well. Crown moulding and new baseboards throughout help to finish off the look.

